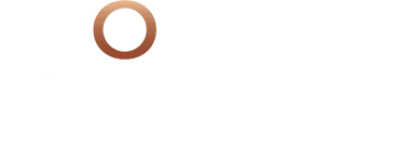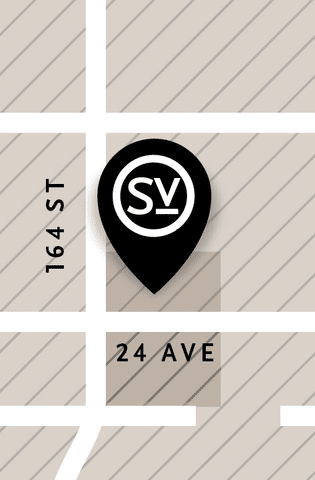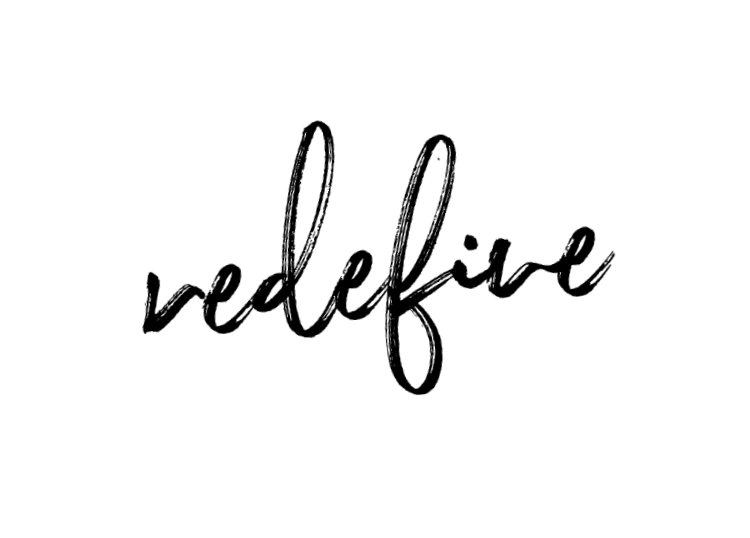
BOUTIQUE TOWNHOMES
South Village is designed for you to start to grow
your family, enjoy grandchildren or simply
experience the energy of your neighbourhood.
The thoughtfully planned spaces within your home
allow you to enjoy life’s special moments with family,
friends and pets with ease.
Select Plan
Two Bedroom
E
Three Bedroom
B · B1 · B2 · B3
C · C1 · C2
Four Bedroom + Flex
A
D
Plan A
2610 Square Feet
Four Bedroom + Flex
Four Bedroom + Flex
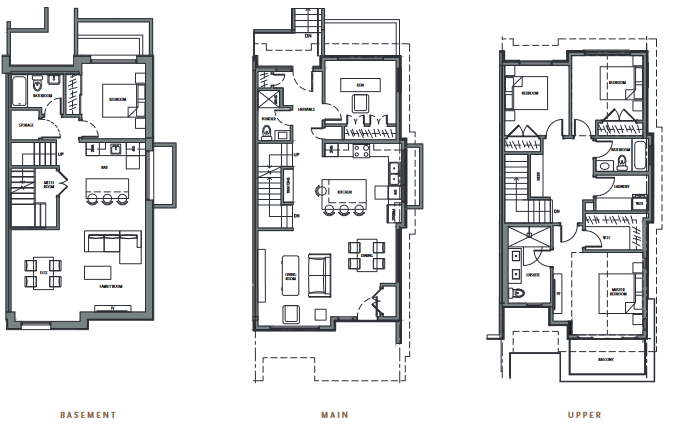
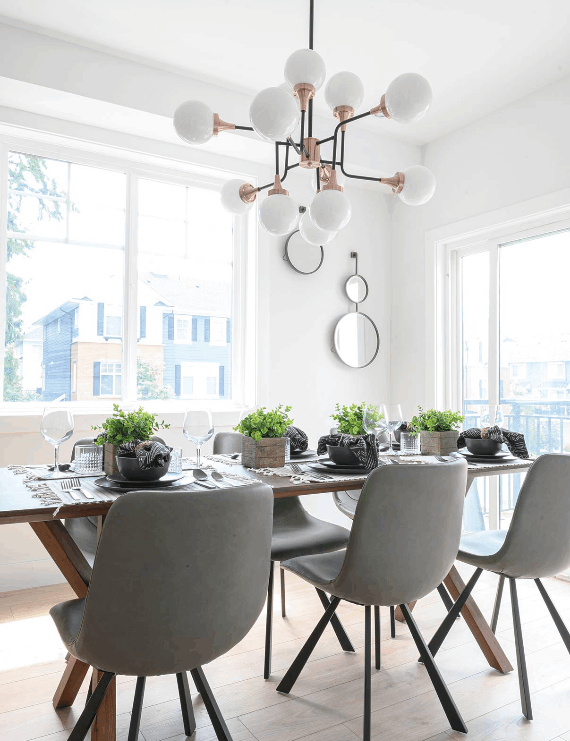
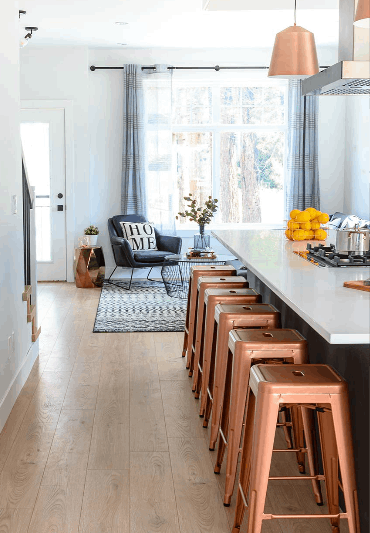
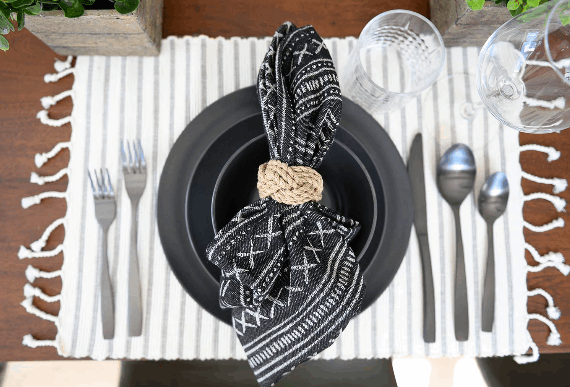
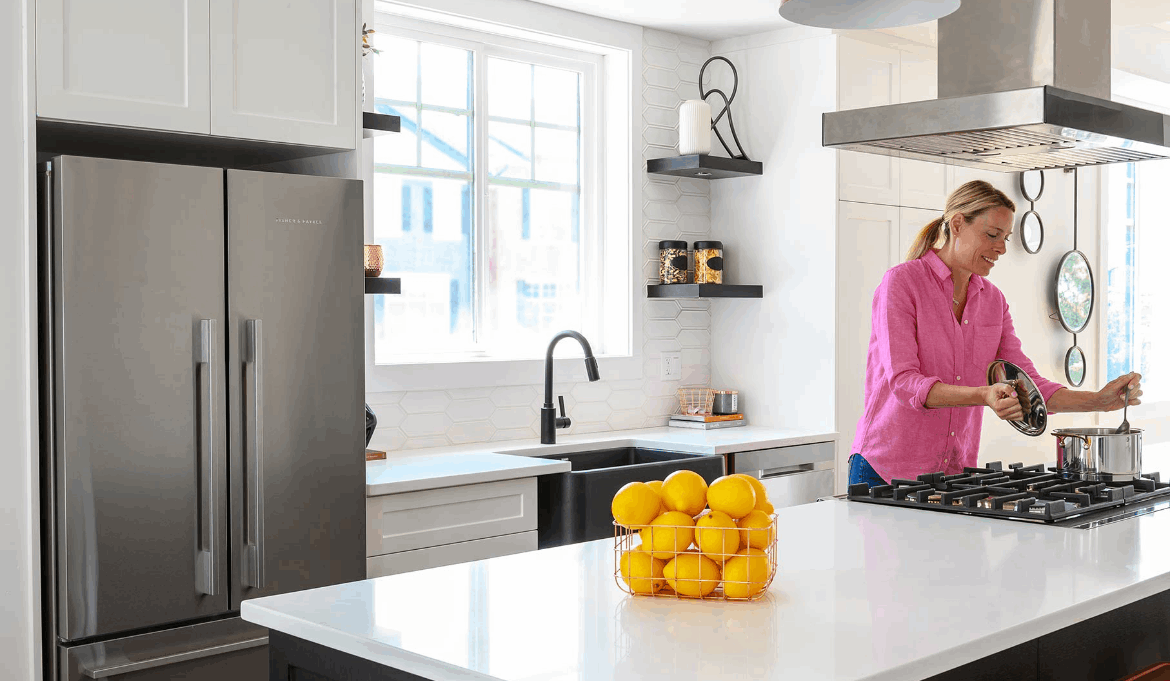
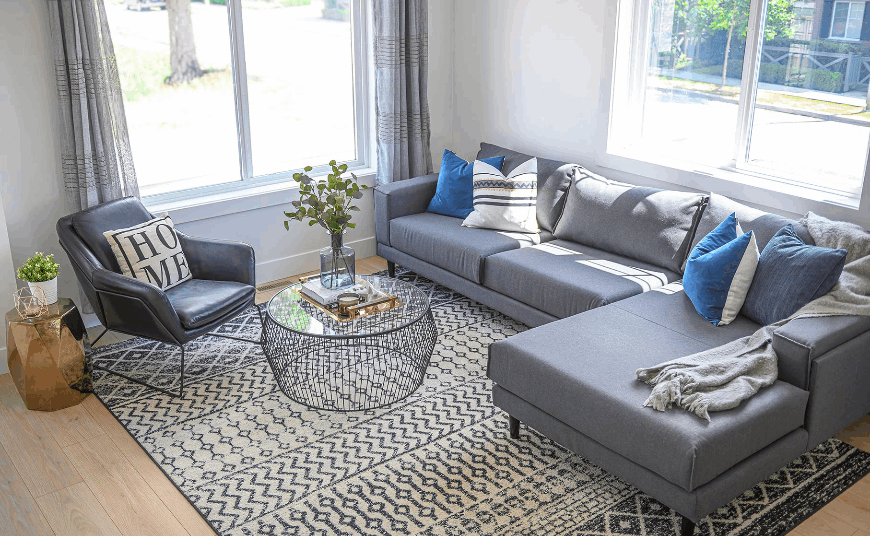





Features
A deep soaker tub in the bathroom, farmhouse sink in the kitchen and
open family living spaces define the
South Village style.
open family living spaces define the
South Village style.
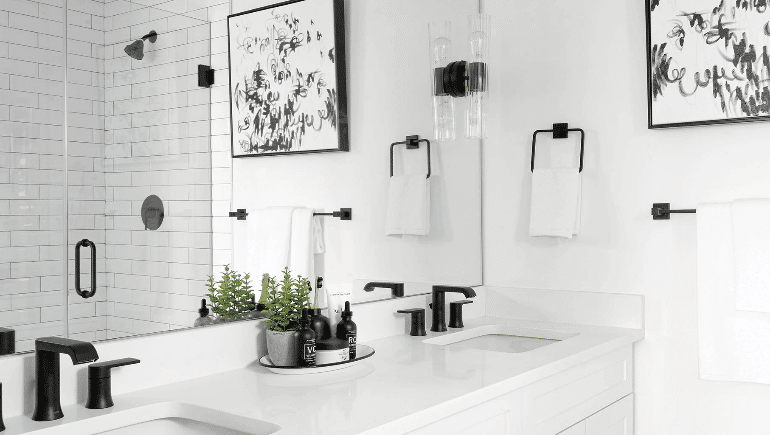
Townhome Features
- Collection of 60 family townhomes with spacious garages for two vehicles
- Choice of two designer colour palettes by renowned local design consultancy: Beyond Beige Interior Design
- Nostalgic white brick/panel exterior, nicely contrasted by black metal window frames and black-clad roofs
-
Exterior landscaping design by
award-winning PMG Landscape Architects -
Exclusive amenity building and park
for all residents - Generous deck and patio spaces
- Backyard fences create additional privacy and define the perimeter
Townhome Features
- BBQ hookups for entertaining and to enjoy outdoor living
- EV plug-ins installed within garage
- Year-round comfort control with energy efficient heating and air conditioning
Amenity Building & Playground
- Multi-use, private lounge facility for all residents equipped with wifi, pool table, kitchenette and comfortable lounging area
- Outdoor children’s playground area
Contemporary Interiors
- Two-custom palettes from Beyond Beige: ‘Meadow Mist’ and ‘Harvest’
- High-efficiency, forced-air heating for evenly distributed warmth and a wonderfully comfortable home
- Elegant wide-plank laminate flooring in living, dining, and kitchen areas
- Generously-sized closet and storage spaces for family living
- 9’ ceilings contribute to feelings of grandeur and spaciousness
- Electric fireplace in the living room from the Amantii Panorama Long, and Slim Series
Family Sized Kitchens
- Classic white, quartz countertops
- Modern stainless steel undermount sink with Moen black matte pull-down faucet
- Stylish kitchen island with high-top seating
- Stainless steel Samsung appliance package featuring: French door refrigerators with Twin Cooling Plus™, 5-Burner gas range stove, and Fingertip controlled, adjustable-rack dishwasher
Security & Peace of Mind
- Comprehensive 2–5–10 Year New Home Warranty
- Smoke detectors in every home and amenity space.
- High-efficiency, forced air gas furnaces
- Electric hot water tanks in each home
- Pre-wired security system in all homes
- Wireless operated Wifi garage doors
Oppulent Bathrooms
- Classic white shaker profile cabinetry with classic white, quartz countertops
- Ensuite boasts of spa-influences, including a luxurious, frameless shower enclosure
- Clean alcove-style bathtubs in secondary bathrooms, framed by textured designer tile feature
- Kohler dual-flush toilets
- Professionally designed lighting and vanity mirror package
- Moen black faucets, shower head and trim
- Main floor powder room with designer touches
Townhome Features
- Collection of 60 family townhomes with spacious garages for two vehicles
- Choice of two designer colour palettes by renowned local design consultancy: Beyond Beige Interior Design
- Nostalgic white brick/panel exterior, nicely contrasted by black metal window frames and black-clad roofs
- Exterior landscaping design by
award-winning PMG Landscape Architects - Exclusive amenity building and park
for all residents - Generous deck and patio spaces
- Backyard fences create additional privacy and define the perimeter
Custom Options
- BBQ hookups for entertaining and to enjoy outdoor living
- EV plug-ins installed within garage
- Year-round comfort control with energy efficient heating and air conditioning
Amenity Building & Playground
- Multi-use, private lounge facility for all residents equipped with wifi, pool table, kitchenette and comfortable lounging area
- Outdoor children’s playground area
Contemporary Interiors
- Two-custom palettes from Beyond Beige: ‘Meadow Mist’ and ‘Harvest’
- High-efficiency, forced-air heating for evenly distributed warmth and a wonderfully comfortable home
- Elegant wide-plank laminate flooring in living, dining, and kitchen areas
- Generously-sized closet and storage spaces for family living
- 9’ ceilings contribute to feelings of grandeur and spaciousness
- Electric fireplace in the living room from the Amantii Panorama Long, and Slim Series
Family Sized Kitchens
- Classic white, quartz countertops
- Modern stainless steel undermount sink with Moen black matte pull-down faucet
- Stylish kitchen island with high-top seating
- Stainless steel Samsung appliance package featuring: French door refrigerators with Twin Cooling Plus™, 5-Burner gas range stove, and Fingertip controlled, adjustable-rack dishwasher
Security & Peace of Mind
- Comprehensive 2–5–10 Year New Home Warranty
- Smoke detectors in every home and amenity space.
- High-efficiency, forced air gas furnaces
- Electric hot water tanks in each home
- Pre-wired security system in all homes
- Wireless operated Wifi garage doors
Oppulent Bathrooms
- Classic white shaker profile cabinetry with classic white, quartz countertops
- Ensuite boasts of spa-influences, including a luxurious, frameless shower enclosure
- Clean alcove-style bathtubs in secondary bathrooms, framed by textured designer tile feature
- Kohler dual-flush toilets
- Professionally designed lighting and vanity mirror package
- Moen black faucets, shower head and trim
- Main floor powder room with designer touches
